|
The fun stuff is upon us. As much as I appreciate the technical elements of building the “infrastructure” in the house, I’m much more entranced with bringing to life the elements of design. As the exterior of the house gets painted before the rains came and in cold temps, I came to appreciate how paint must “cure.” I noticed that the grey paint on the horizontal shiplap part of my “2-tone” house had a kind of blush on it from the cold mornings that made me worry that I was going to have the silvery mold looking effect forever….. but as the paint cured, the blush went away. So roof is on and the 2 cupolas define the house site from far away. I now direct people to the house by telling them to look for them. The neighbors tell me that they like seeing the farmhouse castle emerge on the street. I just am delighted with the fact that we didn’t lose the cozy cottage feel, as the tall ceilings were sheet rocked. And now we are at the point where: 1-Colors are being chosen. More on this later. 2- Time for the fireplace design. I’ve chosen basalt as the stone. I’m waiting to pick the shiplap for the wall once I see more of the stone. I do know that the very tall wall (some 30 ft) is likely to be dark and spare and a wooden mantel is called for. We went to the wonderful lumber salvage yard and discovered they had acquired a 1880’s Amish barn that had been carefully deconstructed, shipped west and was stored away until a permit was granted so it could be put back together. The permit never came and Heritage Salvage of Petaluma was the beneficiary of very special oak wood pieces that were still tagged to assist in the reconstruction endeavor. Come back to the see the finished product. 3- Cabinets are going in and thankfully no snafus…. yet. I did discover and “dead” space in the wet bar area that meant I could reimagine a small desk area that I used often in my last house. I had jettisoned it from the great room because it just didn’t fit with the design once we got the walls smoothed over with the sheet rock. We ended up reducing the opening to the kitchen from the great room and created more wall space in a room where much of the furniture needs to be floated to accommodate a long slender room. 4- Interior doors are painted and I’m glad I made the decision (encouraged by the contractor) to replace the existing doors so that all match in the house. The door sizes are different as the original house has 6 ft doors and the new house has 8 ft. doors. I have decided to paint one of the guest rooms with very dark trim and doors to complement the Chinoiserie-style furniture. 5- Except for the bathrooms, all floors are going to be wood. After looking at many samples and watching the budget increase to accommodate the square footage, I decided on Conventry Hall Andover http://thecolonialcollection.com/ It’s close to the color of the original but with a bit more of a grey tone. 6- Final decision on few remaining appliances (washer/dryer) and the research that I did was not helpful. It seems that there is not universally respected brand or any real consensus. So ultimately it was about a generally acceptable reviewed brand with incentives. The winner was LG stackables. The final cooktop decision was made a year ago and that is a DCS 8 burner gas stove that is a workhorse in a better price range than the big names (Wolf, Gaggenau, Viking). I have had a DCS before and liked it 30 years ago in the first San Francisco house I renovated. The rest of the appliances were mostly repeats from ones I’ve had before and liked. 2 Bosch dishwashers and 1 Thermador that a friend gave me from her house that she replaced. Electrolux refrigerator (came with the house) and a 2nd slate colored GE. JennAir and Bosch ovens. Bosch warming drawer. Danby 75 bottle wine refrigerator/cooler 7- Time to start thinking about hardscape. The decision was to color the concrete stoops the same grey flannel as the pool house floor. The addition of basalt (dark grey tiles) as the walk way with tie all the greys together. Of course, the yellow doors will provide a break from all that grey. More on that later. Chosen flooring from the Colonial Connection. Two-tone color scheme. Door will be new and yellow... one day soon. The fireplace visualized in a room with very tall ceilings Beautiful night sky over the barn studio.
1 Comment
We now live on-site after deciding to rent out our other home to a couple that lost their home in the Sonoma Country fires. The guesthouse is very cozy for the 2 of us…. and 4 cats. We are able to greet all the workers. Most of December was all about sheet rock and paint priming. Doors/windows are in and the ceiling is painted. Exterior is painted and I’ve chosen a 2-tone scheme. Board & Batten is Benjamin Moore White Dove, (OC 17). Horizontal sections (by both main doors and garage as shown here) are Benjamin Moore Nightfall (1596). New doors replace the original doors and are cleaner and more modern, though I will miss the cottage doors but I am assured they are going to a good place. What’s up next? Tile work begins. Final paint colors. Next blog is a commentary on finding the perfect white. Cabinets coming in and I’ve used 3 different vendors because of pricing and finishes needed: Omega, Crystal and Bellmont. I’ll comment on them when they are in and I have a chance to experience them. Wood flooring. I’ll share the final choice and pictures of the finalist. But here’s where I started with the choices (see picture). Updating a 1958 cottage. We found a message on one of the walls that we opened up that dated the original construction to 1958. The message read, “This house built by Gypsy Construction Co, SF, CA, 6-7-58. $ $ $ $. Have hammer, will travel.” Also removed the knob and tube wiring that was throughout. I was sorry to see the all wool insulation go as it reminded me of the blue jean insulation I used in my last renovation. In 1958, this house was built and I'm delighted we unearthed this note. We did leave our own memory box under the stairs for someone to find at some point in the future. Good bye cottage doors The 2-tone theme.
We reached some milestones that allow me to believe that the end is in sight. I was worried about what I perceived as stalling out, but then I came to appreciate how complicated it is to build around an existing structure as opposed to building from scratch. We ended up doing much more to the cottage that I started with because it was clear when we got into it that it wasn’t well constructed AND it also had knob and tube wiring (ouch) https://mrelectric.com/winnipeg/knob-and-tube-wiring After a second pour of the concrete around the pool (the first cracked as it was poured on a windy and very hot day), we now have a finished pool deck and no cracks. We tiled all the exterior steps with very interesting mixed Turkish looking patterns. Pella windows are almost all in and they look stunning and seem to work well. Of course, having them in the space is just the beginning of the finished look. I’m loving the two cupolas and have several comments from neighbors. The height of the house is imposing and makes quite a statement. The roofline is quite a feat with peaks and valleys and different pitches to mesh together. I am in awe of the engineering thought that is going into the thinking and hoping it proves successful and that we won’t have any leaks once the winter storms come. We’ve added several skylights to ensure that we have plenty of light coming into the space. We needed to get some of the boarding up to know where those dark spots were. Now we’ll have Velux skylights and tunnels (solar tubes) in the Kitchen, Guest Bath, Great Room and Butler’s/Baking Pantry. Pool house is finished and ready for occupancy where it is in transition from office to a temporary home. Finished pool and happily no cracks! Turkish tile steps 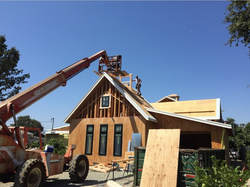 Cupola install (1 of 2) Drywall being lifted up and over the fig tree to 2nd floor. Gardens perform through construction and keeps us busy with harvesting all through the fall!
Summer means that we’ve been able to push ahead in spite of lots of very high temps. We came to appreciate that the pour that we did around the pool was done on a very windy day and followed by extreme hot and as a result it caused cracks to appear and widen as the summer temps continued to climb. So we are now in the process of pulling it out and re-pouring. We’ve found a date that is likely to be cooler and with no wind. Keeping fingers crossed that this will resolve the cracking issues. Pella windows delivered and are now ready to be installed. We chose black exterior and white interior to match the woodwork inside. Trusses delivered and now define the very tall roof line. For me, the roof was the hardest part to imagine on the blueprints. I’m blow away by how tall it is and perhaps the pictures will give you an indication on how high we rise above the ground. Certainly the decision to make the master bedroom suite on the 2nd floor to take advantage of the views was the right one. As this is the house we intend to age in place with, we made the stairs extra wide so we can perhaps add a lift chair since we jettisoned the elevator in deference to reducing the budget. Now that we can walk the rooms as they are framed out, you begin to see things that didn’t jump out on paper. Favorite space for all who visit the job site (including workers) is the large veranda. Even on the hottest days, it’s temperate and quite relaxing to sit on it even though it’s sans flooring (which is going to be polished concrete). I’ve been busy identifying and buying tile. Found the standing tub after much research and ordered from one of those east coast firms that I found online and even with shipping, the pricing was better than what I found locally. I had to make the decision on cast iron (too heavy and too expensive), acrylic (which had a strange sheen to it and I was advised it was hard to clean up), or a composite stone that seemed to hold the heat of hot water be of medium sheen and weight. So while I loved some of the Victoria & Albert versions, the pricing was just too high. I also found a version of tubs from a company in Georgia, but the best pricing and style ended up being the Perlato Ravenna Eco-Lapistone Soaker Tub. I’ll update you once it is installed and we try it out. I happened on great pricing for a Lefroy Brooks bath filler with just the right look for what I wanted. I didn’t opt for the freestanding version, but figured out how to have it mount on the wall under the big tub picture window. Great room trusses push skyward. 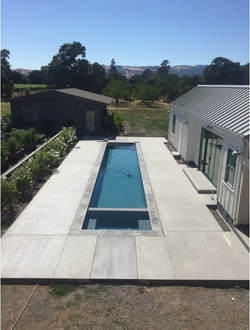 Concrete is being re- moved around the pool. View from the master suite will be fabulous once the pool deck is complete. The view from the tub window is southwest and over the persimmon tree. The only goat we will ever have in the garden is metal. Summer means sunflowers among the lettuces. Pulling figs for sale at the local restaurant, Girl & the Fig. David says we are monetizing our fig tree! Basil in the foreground. 14 tomato plants are about to make us very busy with canning.
It’s been all about framing the main house. An unexpected rain shower last week (completely unheard of at this time of year in Sonoma), meant that we had to quickly tarp over the exposed roof of the existing house. We managed to get the second story master suite framed out and the view is stupendous (see photo).
Meanwhile we’ve been able to finish up the pool with the last coat of plaster and then filled with water and wait the 10 days for the plaster to cure with water inside. Learning: don't pour concrete on a warm windy day. We did just that it dried too fast around the pool and we have some unexpected cracks (few are ok... but we had 2 that required we replace a section at either end of the pool). Plans are to break up the grey a bit on the large step coming out of the pool house by tiling it with a Moroccan looking porcelain tile-- so watch this site for a photo when that is done. So the pool stats: 58 feet long and 8 ft. wide. 2 sets of steps at either side of the pool. A 6 x 8’ spa sits at one end. The tile used in the pool was Rushmore (Crystal Quartz) and the coping was Davis Pewter. The concrete poured around the pool was half formula of Pewter. Pool cover is grey as well. The plaster color in the pool was half French Grey and it has created a marvelous color of water that reminds of Nice, France. Water came from Santa Rosa area and it took 15,000 gallons to fill the 5.5' deep pool. Notice the lovely plaster job that made me almost not want to fill it up with water. We are all ready for a dip as the temperatures start to climb! It’s all about framing the main house. An unexpected rain shower this week (completely unheard of at this time of year in Sonoma), meant that we had to quickly tarp over the exposed roof of the existing house. We managed to get the second story master suite framed out and the view is stupendous (see photo). Next up—finish up the pool with the last coat of plaster and then we fill with water and enjoy it while construction moves at a fast pace, we hope. The view from what will be our master suite french doors.
We’ve now got concrete poured for the new parts of the main house and are taking down the old walls on sections of the house that will be replaced and married to the new sections. This is the point where you can really get a sense of all that you’ve been planning on paper. First up, spec out all the windows. I have been agonizing over the window type in which location and the grille pattern. As I sat down with Dino, we walked through the house floor plan and also looked at the elevations to make sure we had consistency and the right window given its location and use. For example, windows that are high up and not used for anything other than to bring in light (and there are many) are mostly fixed windows and we will probably use Milgard (as we did in the pool house) for those. For more obvious windows, it’s probably Jeldwen (clad out, wood in) and will be a variety of awning, casement and in some cases double hung. With 43 windows, this is one of the largest cost factors and getting it right and within budget is a challenge. As much as I’d like to splurge on the windows, it’s probably not going to happen. And we have indoor cats so figuring out screen solutions is a priority. We had to dismiss using Marvin because their dimensions are just slightly different than normal and we have already done most of the framing. Pella is too expensive for as many windows as we have Many have used Sierra Pacific, but they didn’t make our short list. (Houzz and Garden Web are great places for reviews and feedback on window manufacturers). Ultimate, it's a careful balance of budget, desired look, usability, and reputation. We decided to create height on the front of the main house with a very tall library, which is a story and half. The 2nd story is being added to the back for the master suite so that it has views over the vineyard and to the hills-- it would have been odd not to have a bit of height in the front. And like the pool house, the library ceiling is souring and quite spectacular. With the sun out, it means that we were able to pour the concrete around the the pool and pool house—adjacent to the garden We decided on “half-pewter” which is half formula of the color we used for the coping. In the interest of cutting some costs, we did a soft brush texture with the pour and included no other elements. We are deciding on whether additional design needs to be “cut in” after the pour. And we've also got some cracks that we didn't count on. It was a large pour and we did it on a rainy day so the concrete dried faster than would have been desirable. Front of the house... the library "spires" and the job site dog.
As we watch the house get dismantled and the framing of the new addition gets melded to the existing house, we decided to get the Canappela Farm brand created so that we are ready to go when the homestead is completed. We are thankful for Whitney Bolster and the creative team at Ampersand in Atlanta as they took our vision and brought it to life. We’ve been thinking about what Canappela Farm can become and created a mind map along the way which helps us zero in on what we want to do once we move in.
Meanwhile, we have a look/brand beyond what we are creating on the grounds at Palmer Ave in Sonoma. Introducing: Canappela Farm, the brand 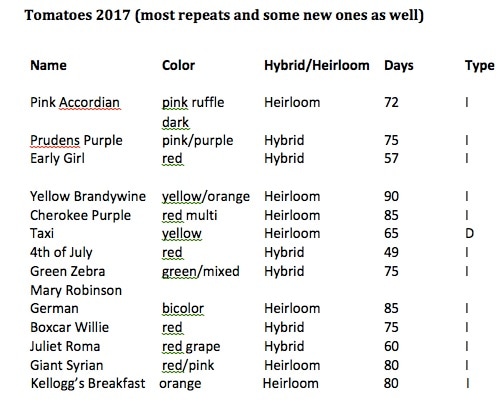 The rain has subsided and now we are getting the full sunny Sonoma that not only warms the lands but our hearts and spirits. At Canappela, it means that we look ahead to our summer crops. In doing so, we consult our garden spreadsheet notes to remember what we want to replant and how to use our garden to support what we cook and can and give away to neighbors. This year, we added more onions to make sure we had enough for all that tomato sauce and roasted tomato soup. We also experimented with fava beans and peas in hopes that we’d have them in time for Passover and Easter meals (we didn’t). The favas are lovely plants but we can’t possible grow enough for what we need. The peas are coming in heartily and remind us of the Italian beans that we loved so much last summer and that we ended up sharing with anyone who would agree to taking them. We visited our favorite veggie and fruit start purveyor (Forni Brown in Healdsburg) and got our favorite squash, melons (Ambrosia & Hearts of Gold) and of course tomatoes which also included what we picked up at Tomatomania. This year, we decided to get them in earlier than what we’ve done in the past which is to plant during first full moon in May. We are hoping for an earlier tomato arrival-- so we moved their location to full sun as last year they were in a more shaded spot. With a fully planted raised bed garden, we are moving to complete the area around the pool and pool house. Now that any threat of rain has passed, we are expecting a concrete pour soon. The main house now has been carefully stripped of the parts that will get a facelift and is surrounded by the new addition that will completely change the cottage as it has been. What we hope will emerge will be the “heart” of the compound where we will create wonderful dinners from our garden pickings, hold special confabs of friends to watch outside movies and enjoy homestead living at its very Sonoma best. For now, we have to imagine what will be built on these footers and hope that we soon will have towering walls to match the grandeur of the fig and persimmon tree which have been the tallest part of the property…. until now. *While most of the tomatoes are indeterminates, it’s important to know what that means and how determinates are different. Determinate vs Indeterminate Determinate: DON'T PRUNE!!!!! Grow all at once Better in pots as they are not so unwieldy Need less staking, more compact Called bush tomatoes Most of fruit comes in a 2-week period and end when the top buds stop Indeterminate Grows longer and bigger vines and need more staking Fruit grows over the entire season Suckers need to be pruned Ripest fruit at the base and goes up the vine in the season 30 days before first frost, take tops of the Indeterminate plants and lop off so they push the last fruit out before they quit. We had hoped that spring would have banished the rain and we could resume the usual Sonoma weather of sunshine and warming temperatures. That was not to be and in spite of that we managed to make some progress. Now we are all delighted that California is out of the drought and recent aquifer reports for our area tell us that water table levels are in good shape: From a year ago, water level is up about 5 feet to 46.5 feet. Up from the low in 2013 of about 70 feet. In some areas, it’s been reported that levels are up 30 feet since last spring. Our 80 foot well is in good shape we’re told but water quality reports revealed that we had high levels of silica in our well water and I’ve noticed white spots on glassware were hard to remove and streaks of white on the dark counter tops which convinced me that I needed to put in a reverse osmosis system. So now we have a scientific looking lab in my well room and I look forward to clean domestic water and we have two large tanks on the property to hold water for household use and another for irrigation. Meanwhile, the garden seems happy with rain showers and some sunny days we’ve been getting so no complaints from our onions, lettuces, peas and fava beans. A rare sunny day means we can get some concrete footers poured on the main house 2500 and 1000 gallon tanks ready to be rolled into place once the ground dries out. 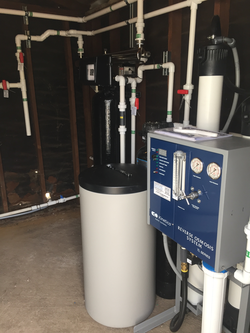 The reverse osmosis system goes into place 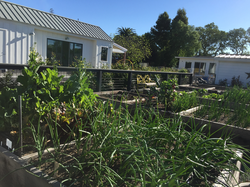 Happy garden which appreciates the rain and some days of sun. Fig tree leafs out and I'm happy to report that new addition of the main house skirts roots and ensures that the tree is still featured on the property.
|
Canappela Farm
Celia Canfield and David Appelbaum. A farmhouse and garden homestead in Sonoma, CA. Archives
January 2018
Categories |
|
For information on weekend rentals, location shoots, locavore dinners, music schedules, or cooking camps, please email - [email protected]
© COPYRIGHT 2015. ALL RIGHTS RESERVED. |

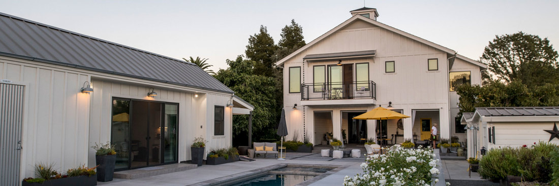
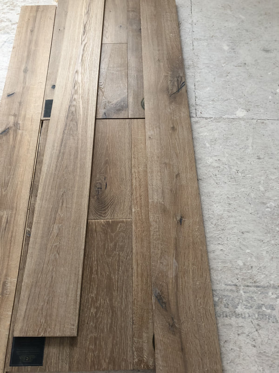
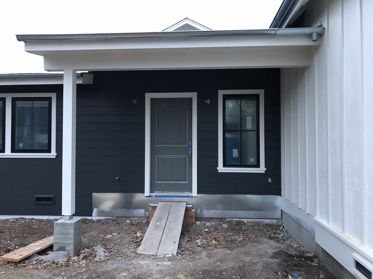
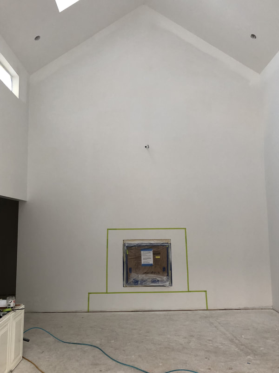
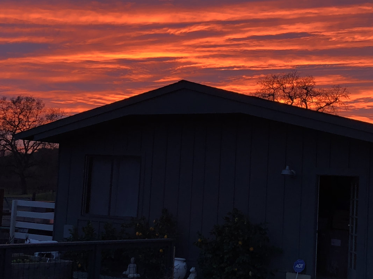
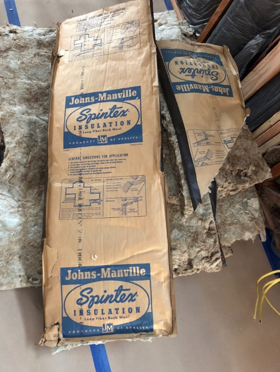
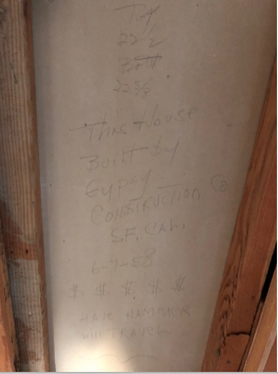
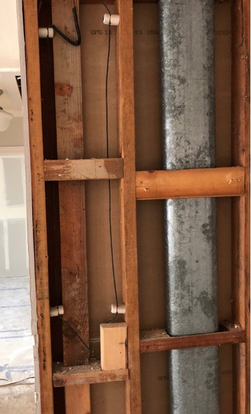
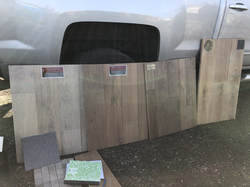
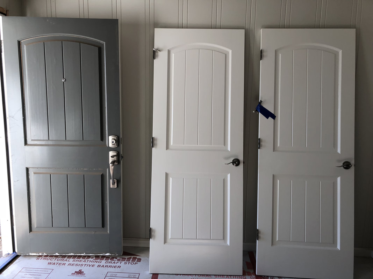
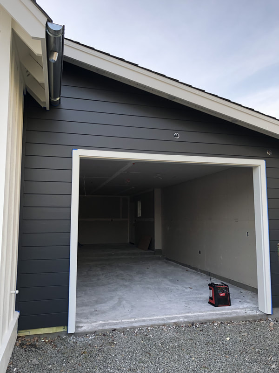
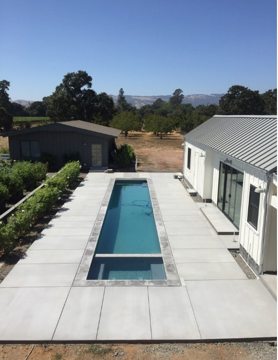
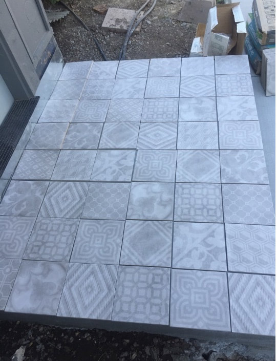
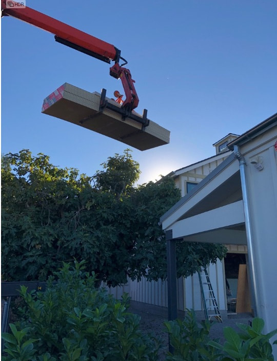
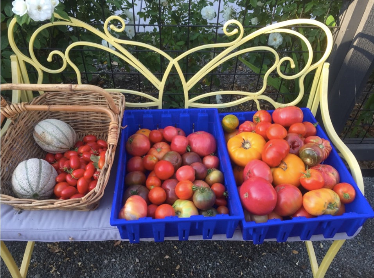
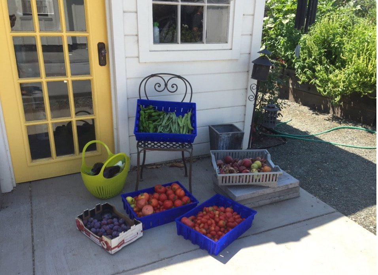
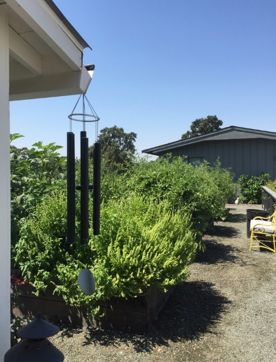
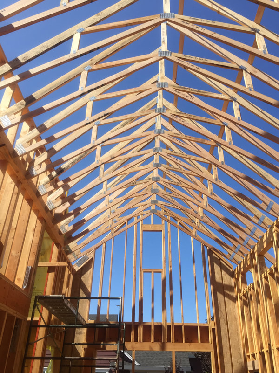
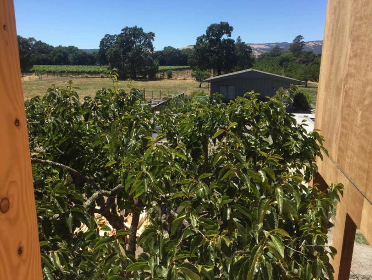
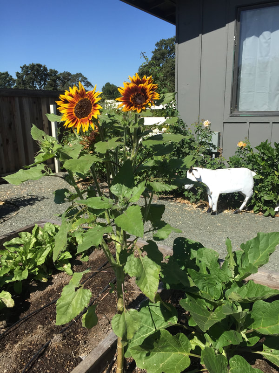
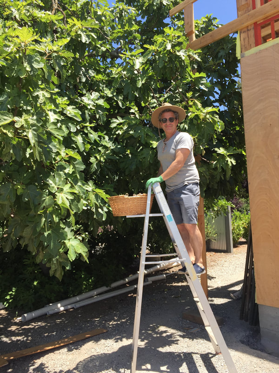
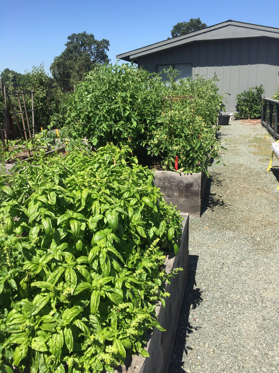
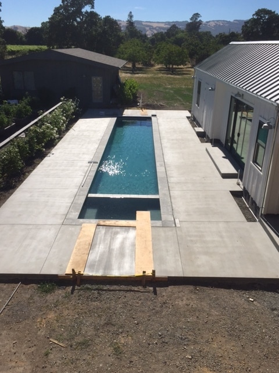
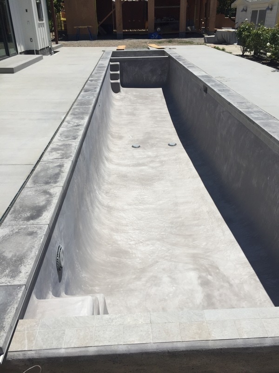
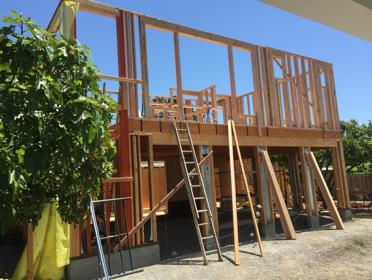
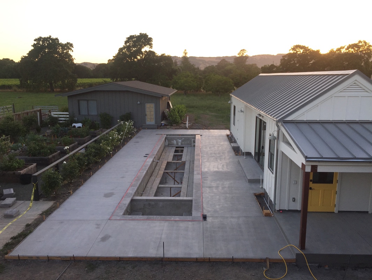
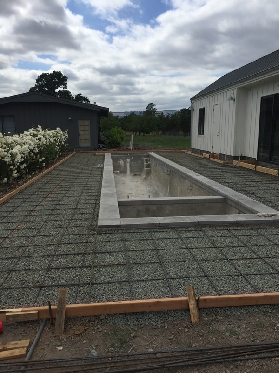
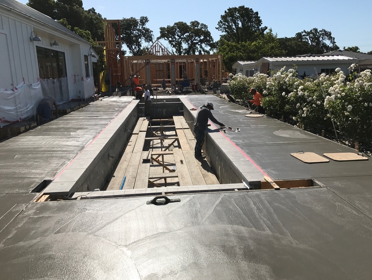
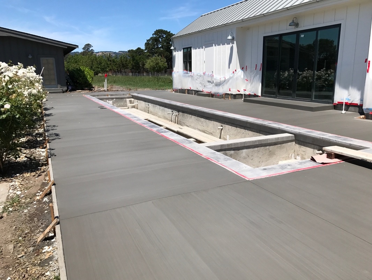
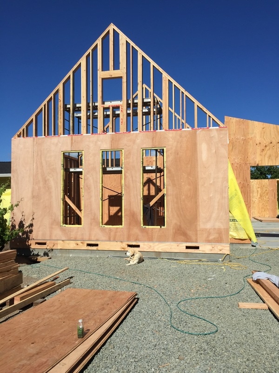
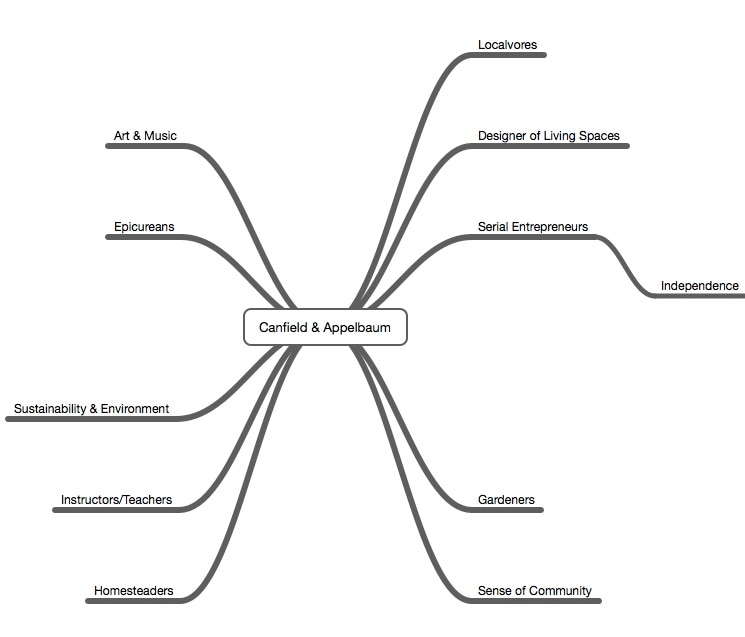

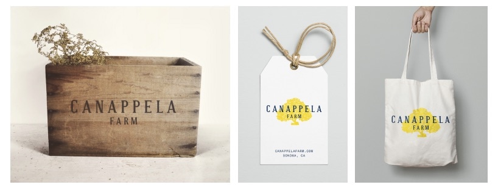
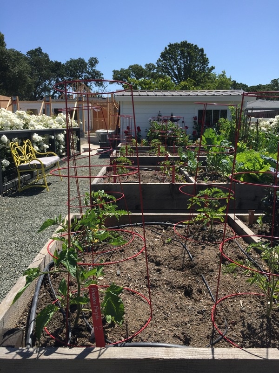
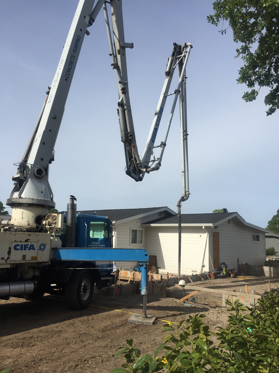
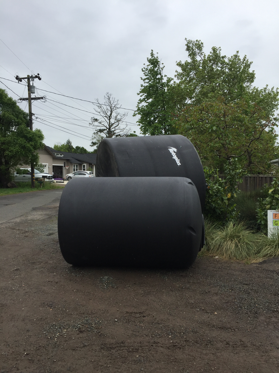
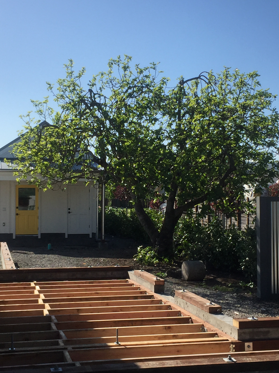
 RSS Feed
RSS Feed
