|
The fun stuff is upon us. As much as I appreciate the technical elements of building the “infrastructure” in the house, I’m much more entranced with bringing to life the elements of design. As the exterior of the house gets painted before the rains came and in cold temps, I came to appreciate how paint must “cure.” I noticed that the grey paint on the horizontal shiplap part of my “2-tone” house had a kind of blush on it from the cold mornings that made me worry that I was going to have the silvery mold looking effect forever….. but as the paint cured, the blush went away. So roof is on and the 2 cupolas define the house site from far away. I now direct people to the house by telling them to look for them. The neighbors tell me that they like seeing the farmhouse castle emerge on the street. I just am delighted with the fact that we didn’t lose the cozy cottage feel, as the tall ceilings were sheet rocked. And now we are at the point where: 1-Colors are being chosen. More on this later. 2- Time for the fireplace design. I’ve chosen basalt as the stone. I’m waiting to pick the shiplap for the wall once I see more of the stone. I do know that the very tall wall (some 30 ft) is likely to be dark and spare and a wooden mantel is called for. We went to the wonderful lumber salvage yard and discovered they had acquired a 1880’s Amish barn that had been carefully deconstructed, shipped west and was stored away until a permit was granted so it could be put back together. The permit never came and Heritage Salvage of Petaluma was the beneficiary of very special oak wood pieces that were still tagged to assist in the reconstruction endeavor. Come back to the see the finished product. 3- Cabinets are going in and thankfully no snafus…. yet. I did discover and “dead” space in the wet bar area that meant I could reimagine a small desk area that I used often in my last house. I had jettisoned it from the great room because it just didn’t fit with the design once we got the walls smoothed over with the sheet rock. We ended up reducing the opening to the kitchen from the great room and created more wall space in a room where much of the furniture needs to be floated to accommodate a long slender room. 4- Interior doors are painted and I’m glad I made the decision (encouraged by the contractor) to replace the existing doors so that all match in the house. The door sizes are different as the original house has 6 ft doors and the new house has 8 ft. doors. I have decided to paint one of the guest rooms with very dark trim and doors to complement the Chinoiserie-style furniture. 5- Except for the bathrooms, all floors are going to be wood. After looking at many samples and watching the budget increase to accommodate the square footage, I decided on Conventry Hall Andover http://thecolonialcollection.com/ It’s close to the color of the original but with a bit more of a grey tone. 6- Final decision on few remaining appliances (washer/dryer) and the research that I did was not helpful. It seems that there is not universally respected brand or any real consensus. So ultimately it was about a generally acceptable reviewed brand with incentives. The winner was LG stackables. The final cooktop decision was made a year ago and that is a DCS 8 burner gas stove that is a workhorse in a better price range than the big names (Wolf, Gaggenau, Viking). I have had a DCS before and liked it 30 years ago in the first San Francisco house I renovated. The rest of the appliances were mostly repeats from ones I’ve had before and liked. 2 Bosch dishwashers and 1 Thermador that a friend gave me from her house that she replaced. Electrolux refrigerator (came with the house) and a 2nd slate colored GE. JennAir and Bosch ovens. Bosch warming drawer. Danby 75 bottle wine refrigerator/cooler 7- Time to start thinking about hardscape. The decision was to color the concrete stoops the same grey flannel as the pool house floor. The addition of basalt (dark grey tiles) as the walk way with tie all the greys together. Of course, the yellow doors will provide a break from all that grey. More on that later. Chosen flooring from the Colonial Connection. Two-tone color scheme. Door will be new and yellow... one day soon. The fireplace visualized in a room with very tall ceilings Beautiful night sky over the barn studio.
1 Comment
Annette Osnos
1/29/2018 06:46:53 am
So excited to think we will spend time there in the fall. All looks gorgeous!!
Reply
Leave a Reply. |
Canappela Farm
Celia Canfield and David Appelbaum. A farmhouse and garden homestead in Sonoma, CA. Archives
January 2018
Categories |
|
For information on weekend rentals, location shoots, locavore dinners, music schedules, or cooking camps, please email - [email protected]
© COPYRIGHT 2015. ALL RIGHTS RESERVED. |

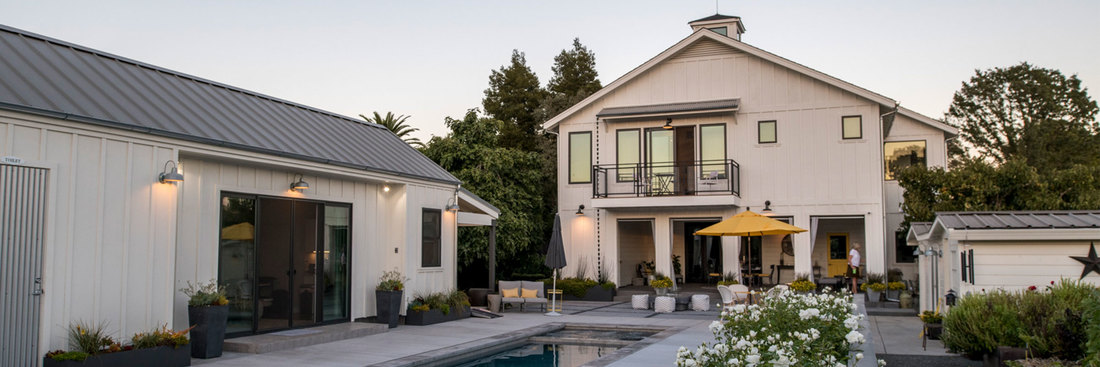
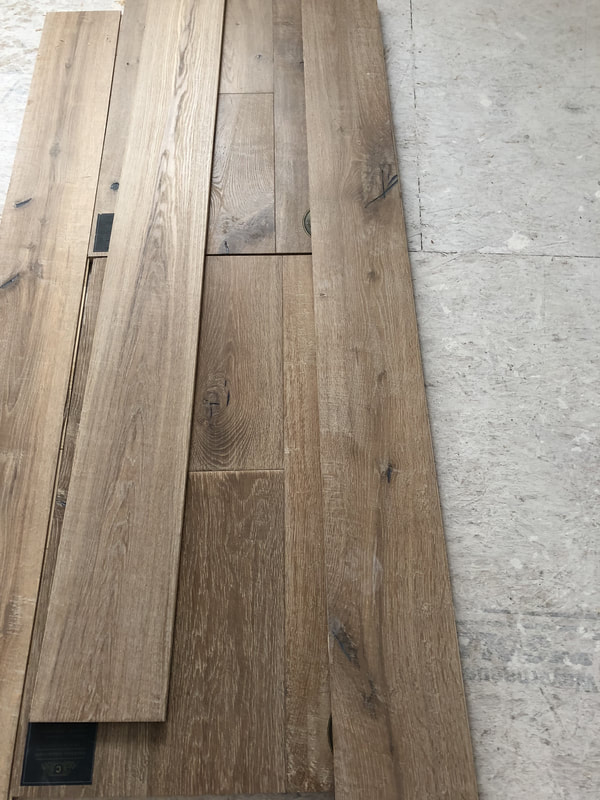
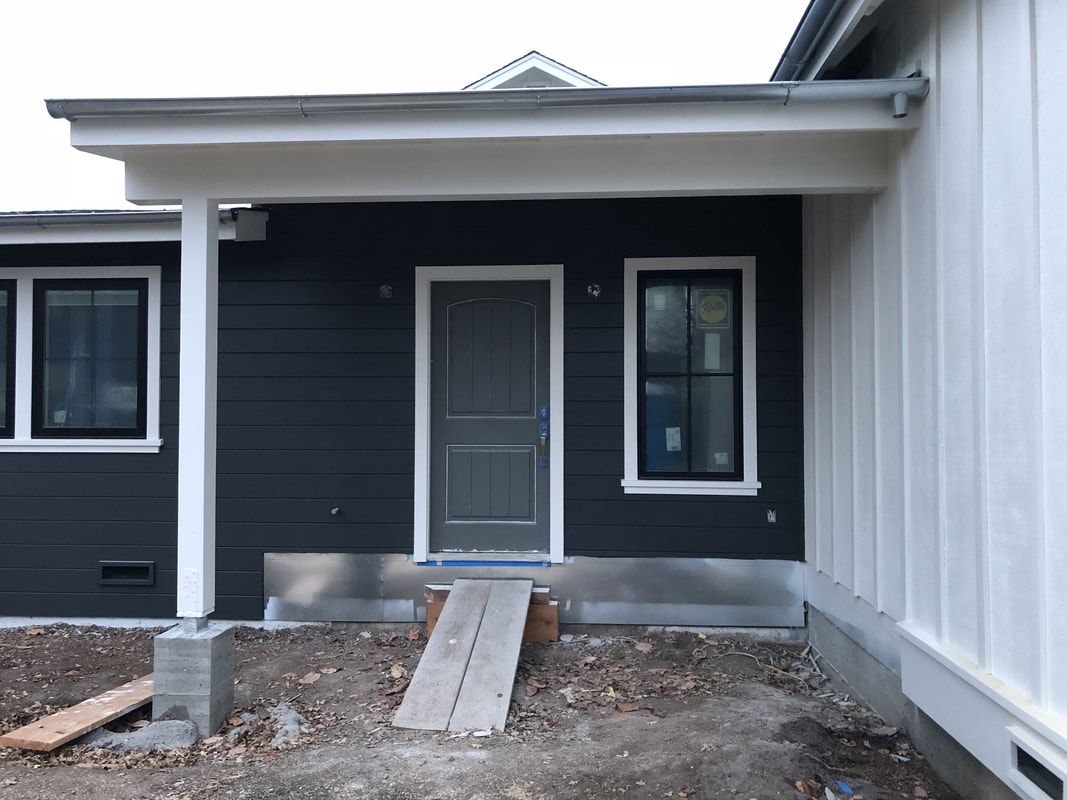
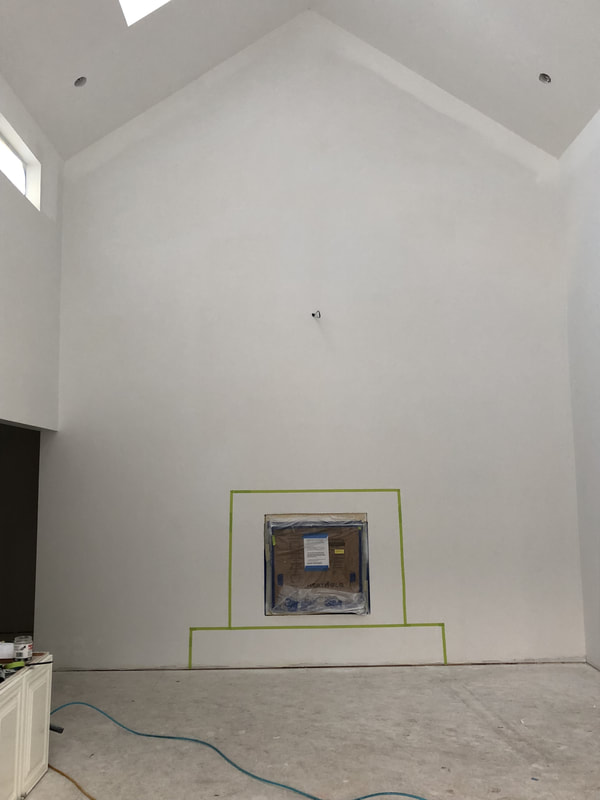
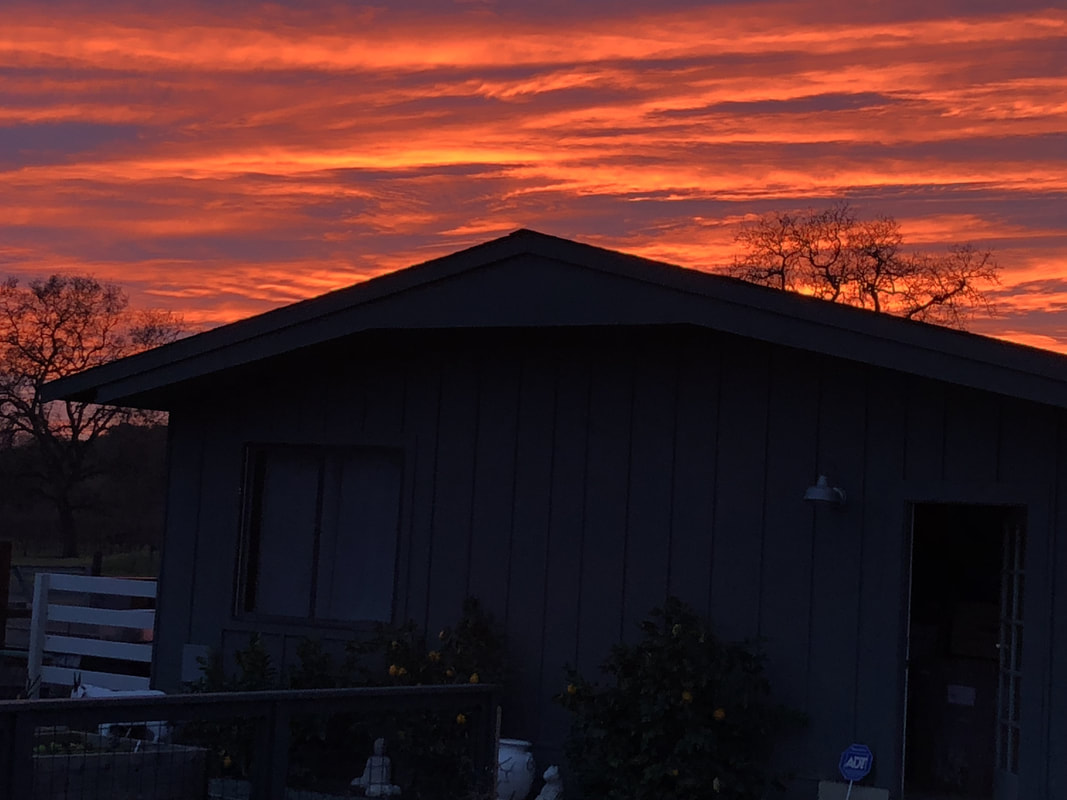
 RSS Feed
RSS Feed
