|
We’ve now got concrete poured for the new parts of the main house and are taking down the old walls on sections of the house that will be replaced and married to the new sections. This is the point where you can really get a sense of all that you’ve been planning on paper. First up, spec out all the windows. I have been agonizing over the window type in which location and the grille pattern. As I sat down with Dino, we walked through the house floor plan and also looked at the elevations to make sure we had consistency and the right window given its location and use. For example, windows that are high up and not used for anything other than to bring in light (and there are many) are mostly fixed windows and we will probably use Milgard (as we did in the pool house) for those. For more obvious windows, it’s probably Jeldwen (clad out, wood in) and will be a variety of awning, casement and in some cases double hung. With 43 windows, this is one of the largest cost factors and getting it right and within budget is a challenge. As much as I’d like to splurge on the windows, it’s probably not going to happen. And we have indoor cats so figuring out screen solutions is a priority. We had to dismiss using Marvin because their dimensions are just slightly different than normal and we have already done most of the framing. Pella is too expensive for as many windows as we have Many have used Sierra Pacific, but they didn’t make our short list. (Houzz and Garden Web are great places for reviews and feedback on window manufacturers). Ultimate, it's a careful balance of budget, desired look, usability, and reputation. We decided to create height on the front of the main house with a very tall library, which is a story and half. The 2nd story is being added to the back for the master suite so that it has views over the vineyard and to the hills-- it would have been odd not to have a bit of height in the front. And like the pool house, the library ceiling is souring and quite spectacular. With the sun out, it means that we were able to pour the concrete around the the pool and pool house—adjacent to the garden We decided on “half-pewter” which is half formula of the color we used for the coping. In the interest of cutting some costs, we did a soft brush texture with the pour and included no other elements. We are deciding on whether additional design needs to be “cut in” after the pour. And we've also got some cracks that we didn't count on. It was a large pour and we did it on a rainy day so the concrete dried faster than would have been desirable. Front of the house... the library "spires" and the job site dog.
1 Comment
9/4/2023 09:15:06 am
I wanted to express my gratitude for your insightful and engaging article. Your writing is clear and easy to follow, and I appreciated the way you presented your ideas in a thoughtful and organized manner. Your analysis was both thought-provoking and well-researched, and I enjoyed the real-life examples you used to illustrate your points. Your article has provided me with a fresh perspective on the subject matter and has inspired me to think more deeply about this topic.
Reply
Leave a Reply. |
Canappela Farm
Celia Canfield and David Appelbaum. A farmhouse and garden homestead in Sonoma, CA. Archives
January 2018
Categories |
|
For information on weekend rentals, location shoots, locavore dinners, music schedules, or cooking camps, please email - [email protected]
© COPYRIGHT 2015. ALL RIGHTS RESERVED. |

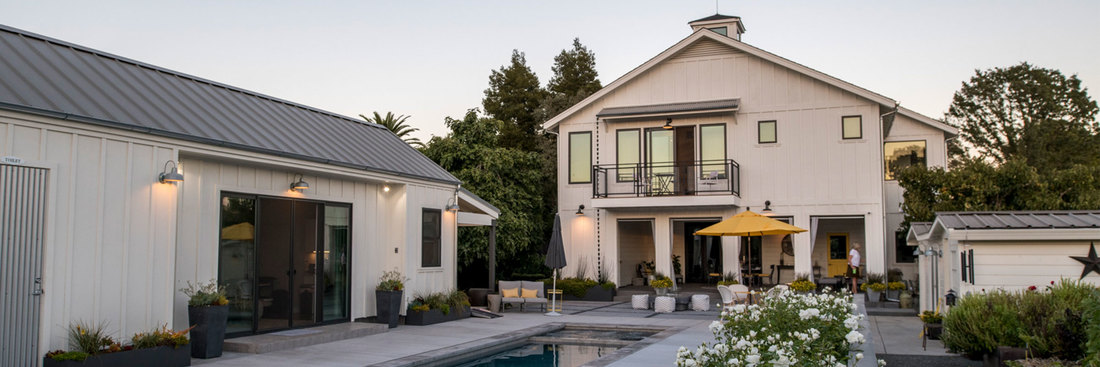
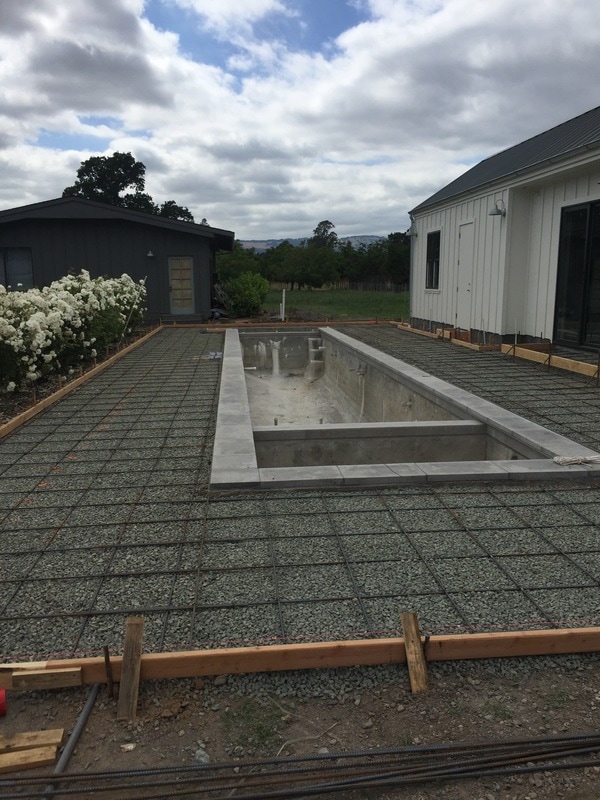
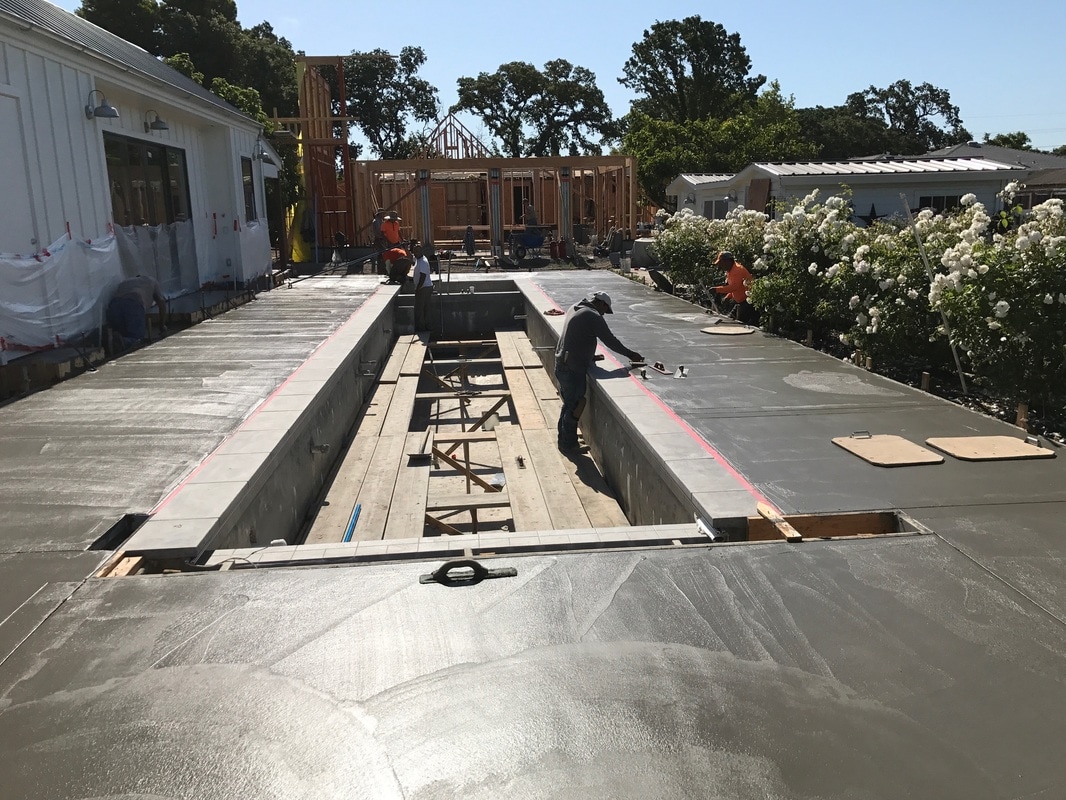
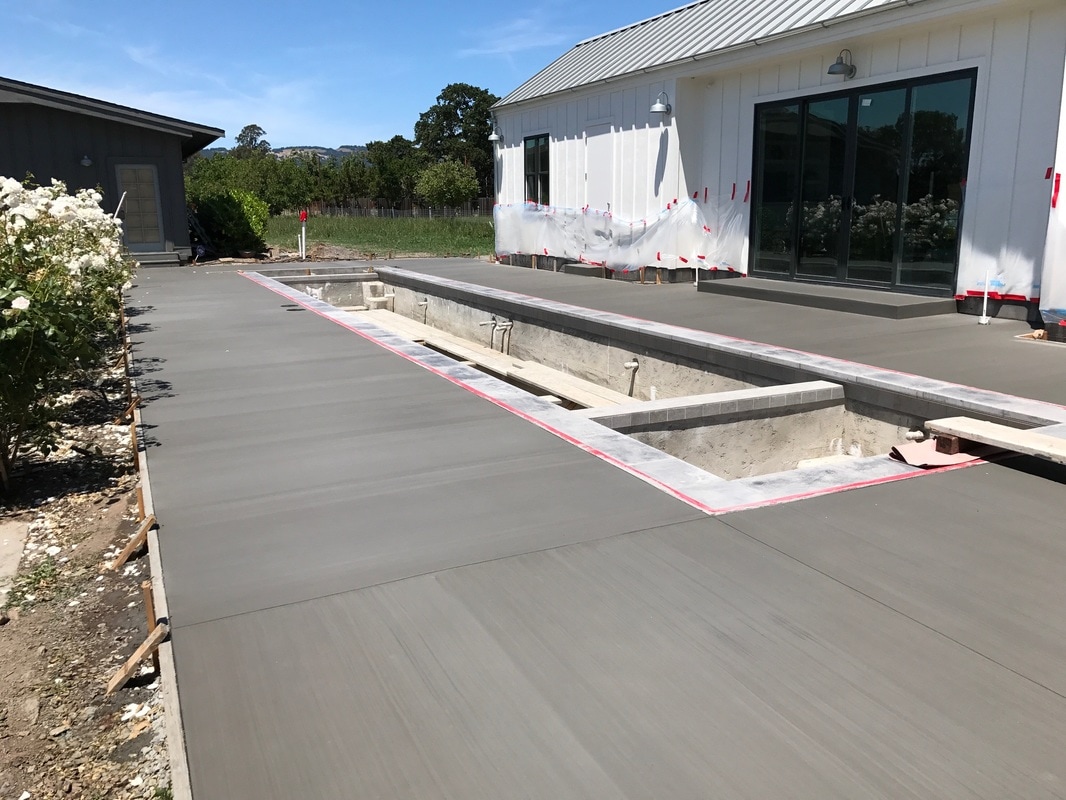
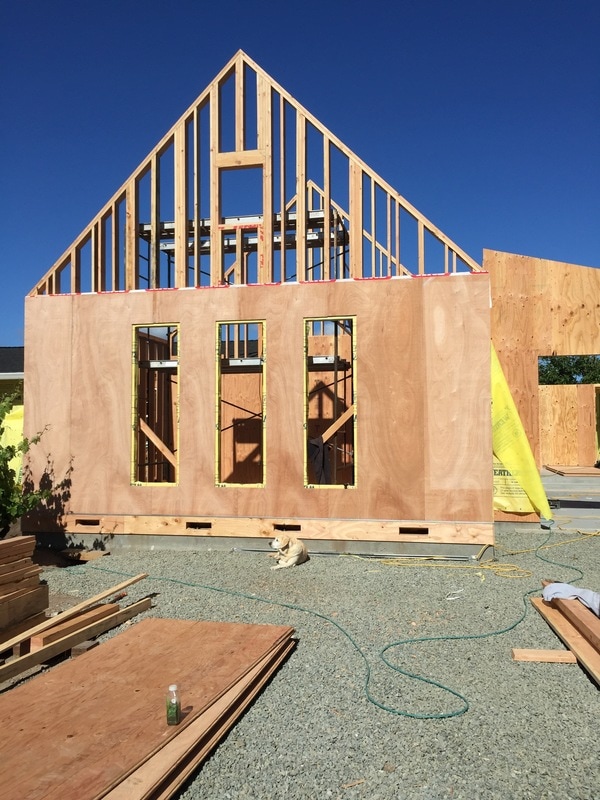
 RSS Feed
RSS Feed
